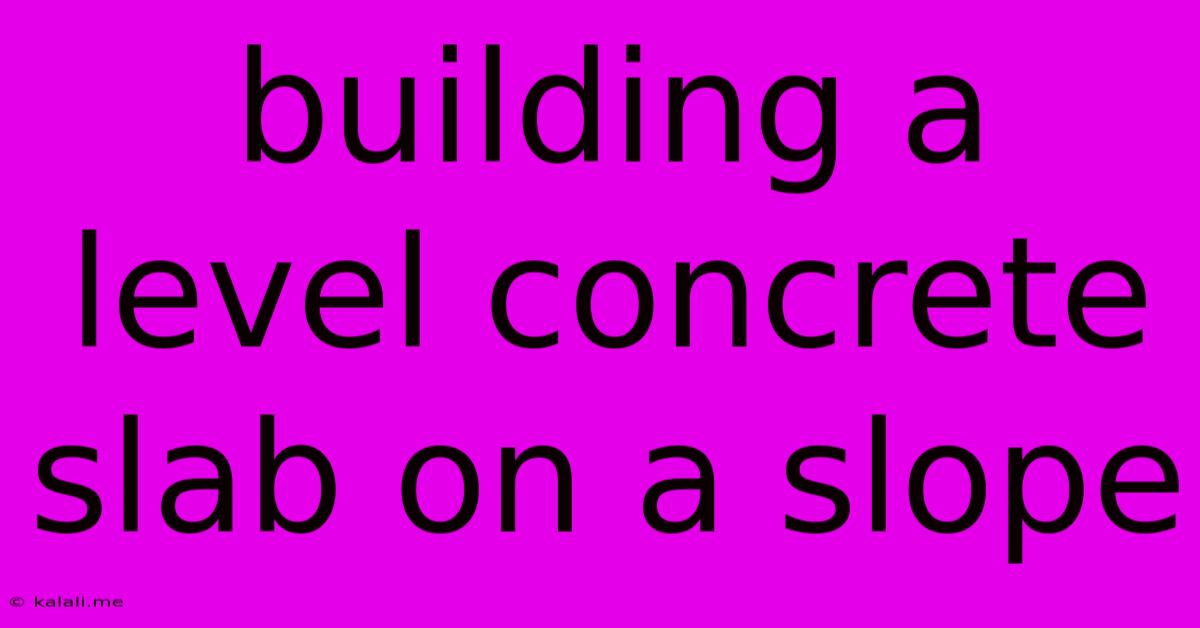Building A Level Concrete Slab On A Slope
Kalali
Jun 06, 2025 · 4 min read

Table of Contents
Building a Level Concrete Slab on a Slope: A Comprehensive Guide
Building a level concrete slab on a slope presents unique challenges, but with careful planning and execution, it's entirely achievable. This comprehensive guide will walk you through the process, ensuring a solid and level foundation for your project, whether it's a patio, shed, or even a house extension. This guide covers everything from site preparation to finishing touches, helping you achieve a professional-looking result.
Understanding the Challenges of Sloped Ground
Pouring concrete on a slope directly is a recipe for disaster. The concrete will simply run downhill, resulting in an uneven, unstable, and ultimately unusable slab. Therefore, proper preparation is crucial. This includes careful excavation, proper compaction of the base, and the construction of a level formwork. Ignoring these steps can lead to cracking, settling, and significant long-term problems.
Step-by-Step Guide to Building a Level Concrete Slab on a Slope
1. Site Preparation and Survey: Laying the Groundwork
- Accurate Surveying: Begin by accurately surveying the area to determine the exact slope and the required depth of excavation. A level is essential here to establish your benchmark elevation. Consider using a laser level for increased accuracy, particularly on larger projects.
- Excavation: Excavate the ground to the required depth, accounting for the thickness of the concrete slab and the base materials. The excavation should be wider than your planned slab to allow for formwork. The depth should be consistent across the entire area, ensuring a level base.
- Compaction: Thoroughly compact the excavated area using a plate compactor or hand tamper. Proper compaction prevents settling and ensures a stable base for the concrete. Loose soil will lead to uneven settling and cracking of the finished slab.
2. Formwork Construction: Creating the Foundation
- Material Selection: Choose durable formwork materials, such as treated lumber, plywood, or metal forms. Ensure they're strong enough to withstand the pressure of wet concrete.
- Leveling and Securing: Build your forms, ensuring they are perfectly level using your level and stakes. Secure the forms firmly to the ground to prevent them from shifting during the concrete pour. Use stakes driven deep into the ground for extra stability, especially on steeper slopes.
- Varying Form Heights: On a slope, your formwork will need varying heights to achieve a level surface. This will require careful calculation and precise placement of the forms.
3. Base Preparation: Ensuring Stability
- Gravel Base: Install a compacted gravel base, typically 4-6 inches deep. This provides excellent drainage and further ensures a stable foundation. Use a well-graded gravel mix for optimal results.
- Drainage Considerations: Consider installing a perimeter drain around your slab, particularly in areas with high water tables, to prevent water buildup under the concrete.
4. Reinforcing the Slab: Adding Strength
- Rebar Placement: Lay a mesh of reinforcing steel (rebar) within the formwork. This significantly strengthens the concrete and prevents cracking. Overlap rebar pieces and secure them with wire ties.
- Importance of Reinforcement: Reinforcement is particularly important on slopes to compensate for the added stress on the concrete.
5. Concrete Pouring and Finishing: The Final Steps
- Concrete Delivery: Arrange for a concrete delivery that meets your project requirements. Consider the amount of concrete needed based on your slab dimensions and thickness.
- Even Distribution: Carefully distribute the concrete evenly within the formwork. Use a shovel or wheelbarrow to move the concrete, avoiding segregation of the mix.
- Finishing Techniques: Use a bull float or screed to level the concrete surface. Once the concrete has partially set, use a trowel to create the desired surface finish.
- Curing: Allow the concrete to cure properly by keeping it moist for several days. This prevents cracking and ensures the concrete reaches its full strength.
6. Post-Pouring Considerations
- Form Removal: Once the concrete has fully cured, carefully remove the forms.
- Inspection: Inspect the finished slab for any imperfections or potential problems.
- Joint Cutting (if applicable): For larger slabs, consider cutting control joints to manage shrinkage and cracking.
Choosing the Right Approach for Your Slope
The specific techniques employed might vary depending on the steepness of the slope. For very steep slopes, you may need to consider more advanced techniques, such as constructing retaining walls or using stepped foundations. Consult with a structural engineer for complex projects.
By following these steps and exercising careful attention to detail, you can successfully build a level concrete slab on a slope, providing a stable and durable foundation for your project. Remember safety first, and don't hesitate to seek professional advice if needed.
Latest Posts
Latest Posts
-
Expectation Of Product Of Dependent Random Variables
Jun 06, 2025
-
Ac Exhaust Hose With Window Screen
Jun 06, 2025
-
How Do You Say At All In Spanish
Jun 06, 2025
-
Why Does Acceleration Of A Car Decrease When Speed Increases
Jun 06, 2025
-
Blender How To Turn Mirror To Object
Jun 06, 2025
Related Post
Thank you for visiting our website which covers about Building A Level Concrete Slab On A Slope . We hope the information provided has been useful to you. Feel free to contact us if you have any questions or need further assistance. See you next time and don't miss to bookmark.