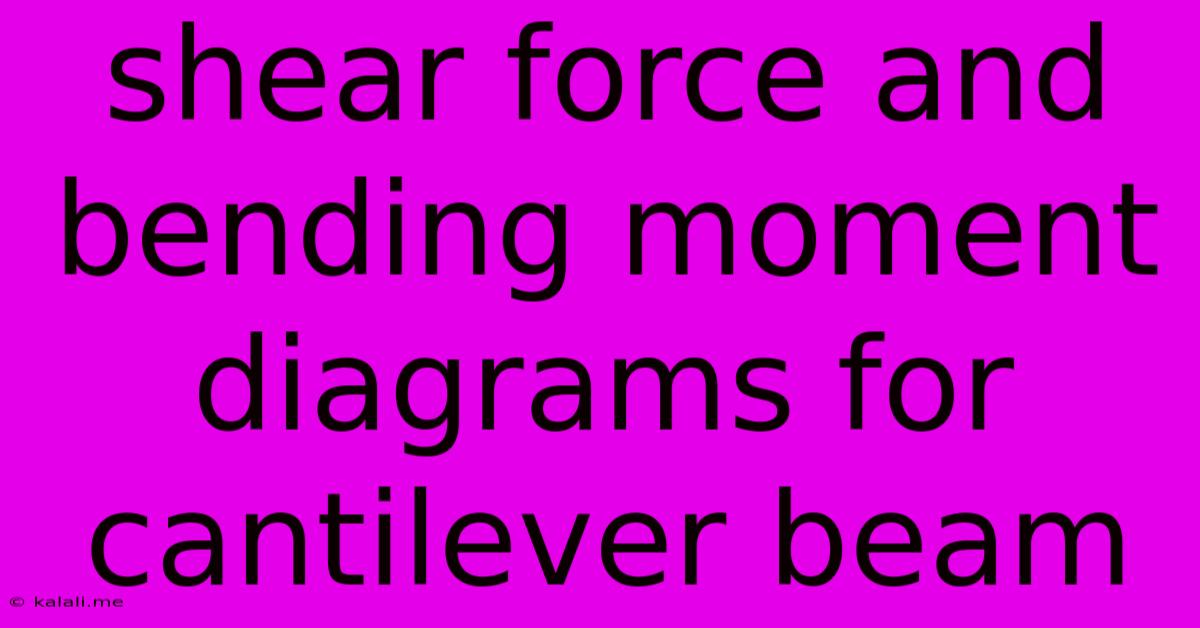Shear Force And Bending Moment Diagrams For Cantilever Beam
Kalali
Jun 13, 2025 · 4 min read

Table of Contents
Shear Force and Bending Moment Diagrams for Cantilever Beams: A Comprehensive Guide
Understanding shear force and bending moment diagrams is crucial for structural engineers and anyone working with beams. This guide will provide a comprehensive explanation of how to draw and interpret these diagrams specifically for cantilever beams, a common structural element. We will cover the fundamental concepts, calculation methods, and practical applications.
What are Shear Force and Bending Moment Diagrams?
Shear force and bending moment diagrams are graphical representations of the internal forces acting within a beam under load. They are essential for determining the strength and stability of a structure. The shear force diagram shows the distribution of shear forces along the beam's length, while the bending moment diagram depicts the distribution of bending moments. These diagrams allow engineers to identify points of maximum stress and design accordingly.
Understanding Cantilever Beams
A cantilever beam is a structural element fixed at one end and free at the other. This fixed end prevents both rotation and translation, while the free end is unsupported. Cantilever beams are commonly used in structures like balconies, overhanging roofs, and diving boards. The loads applied to a cantilever beam, whether concentrated or uniformly distributed, create internal shear forces and bending moments.
Steps to Draw Shear Force and Bending Moment Diagrams for a Cantilever Beam:
Let's outline the process, focusing on common loading scenarios:
1. Point Load on a Cantilever Beam
Imagine a cantilever beam of length 'L' with a point load 'P' acting at the free end.
- Shear Force: The shear force is constant along the entire length of the beam and equals 'P'. It is negative since it acts downwards.
- Bending Moment: The bending moment varies linearly from zero at the free end to a maximum value of '-PL' at the fixed end.
To draw the diagrams:
- Draw the beam and indicate the load.
- Calculate the shear force and bending moment at key points (free and fixed ends).
- Plot the values on a graph with distance along the beam (x-axis) and shear force/bending moment (y-axis).
- Connect the points to create the diagrams.
The shear force diagram will be a horizontal line at -P, while the bending moment diagram will be a straight line sloping downwards from 0 to -PL.
2. Uniformly Distributed Load (UDL) on a Cantilever Beam
Consider a cantilever beam of length 'L' subjected to a uniformly distributed load 'w' (force per unit length).
- Shear Force: The shear force varies linearly along the beam's length. At the free end, it's zero, and at the fixed end, it reaches a maximum value of '-wL'.
- Bending Moment: The bending moment varies parabolically. It's zero at the free end and reaches a maximum value of '-wL²/2' at the fixed end.
Drawing the diagrams:
- Draw the beam and indicate the UDL.
- Calculate the shear force and bending moment at the free end and fixed end, and at least one intermediate point. Remember that for UDL, shear force is a linear function of x, and bending moment is a parabolic function of x.
- Plot the calculated values and draw a straight line for the shear force diagram and a parabolic curve for the bending moment diagram.
3. Combination of Loads
Real-world scenarios often involve multiple loads (point loads, UDLs, etc.) acting simultaneously. To analyze these:
- Consider each load individually: Draw separate shear force and bending moment diagrams for each load.
- Superposition: Algebraically add the shear forces and bending moments at each point along the beam from the individual diagrams to obtain the combined diagrams.
Interpreting the Diagrams
The diagrams are crucial for:
- Identifying critical points: The points of maximum shear force and bending moment indicate areas of highest stress.
- Designing for strength: Engineers use these diagrams to determine the required section modulus of the beam to ensure it can withstand the stresses.
- Assessing structural integrity: The diagrams help assess the overall stability and safety of the cantilever beam structure.
Conclusion:
Mastering the art of drawing and interpreting shear force and bending moment diagrams is essential for any engineer or student of structural mechanics. While this guide focuses on cantilever beams, the underlying principles can be extended to other types of beams and loading conditions. By understanding these concepts, you can significantly enhance your ability to analyze and design safe and efficient structures. Remember to always carefully consider all load cases and apply appropriate engineering principles for accurate analysis.
Latest Posts
Latest Posts
-
Which Of The Following Is Not Part Of The Brain
Jun 14, 2025
-
What Can 51 Be Divided By
Jun 14, 2025
-
What Occupies Space And Has Mass
Jun 14, 2025
-
The Sum Of Two Irrational Numbers Is
Jun 14, 2025
-
What Is The Difference Between An Article And A Journal
Jun 14, 2025
Related Post
Thank you for visiting our website which covers about Shear Force And Bending Moment Diagrams For Cantilever Beam . We hope the information provided has been useful to you. Feel free to contact us if you have any questions or need further assistance. See you next time and don't miss to bookmark.